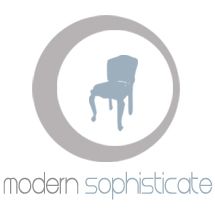I thought I could wrap up the BERKSHIRE ESTATE in just one more post.
Turns out, that would be one LONG post. Today we'll cover the remaining
BATHROOMS & GUEST SUITE.
You may have noticed we are using similar materials throughout this home. We used different versions of subway tiles, concrete counter tops with integrated sinks, pendant lights, frameless beveled mirrors, and contemporary chrome faucets to add consistency from top to bottom.
Who wouldn't want to do laundry in a tiffany blue laundry room?
We incorporated both open and closed storage to make this utility space as functional as possible.
We used beverage buckets from Target as laundry hampers
(I wrote about these babies here). Chic and cheap!
The hex marble mosaic tile dresses up the 12'x12' porcelain nicely, don't you think?
The guest suite is not your average guest suite.
With picture windows overlooking the pool and hot tub and positioned off the
2nd family room and kitchen (we'll see those tomorrow!),
it's more like a second home within the main house.
Who needs a vacation when you have a get-a-way in your backyard and basement?
{Interior Design by Brooke Jones Designs, Photography by Jylare Smith}














No comments:
Post a Comment