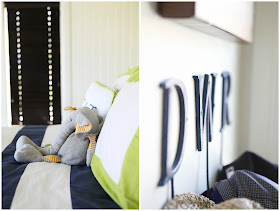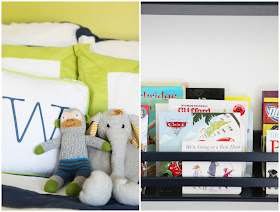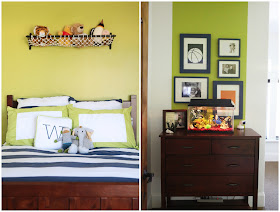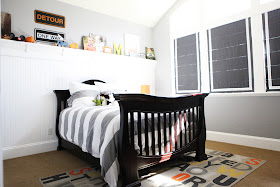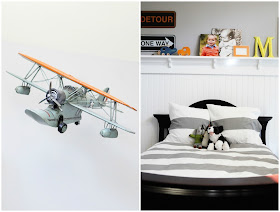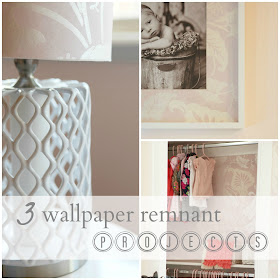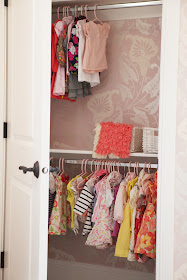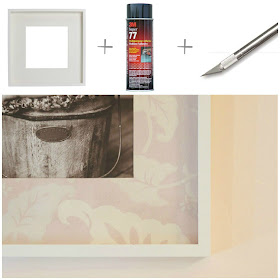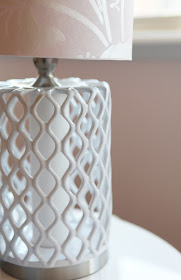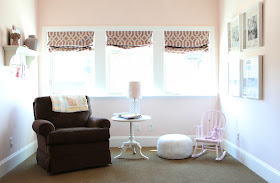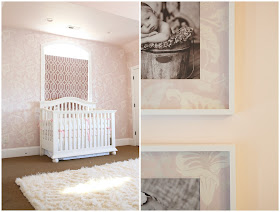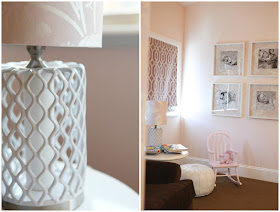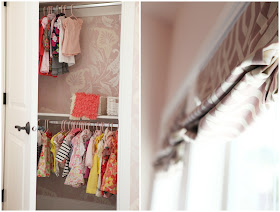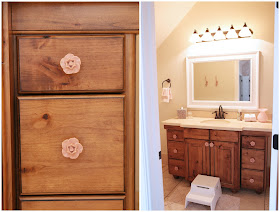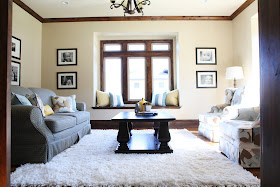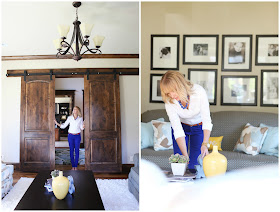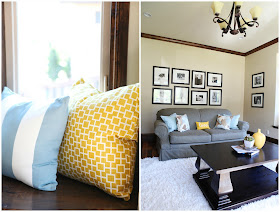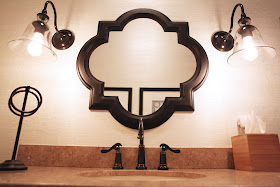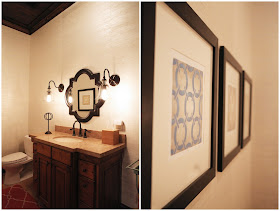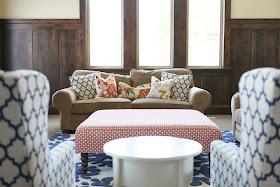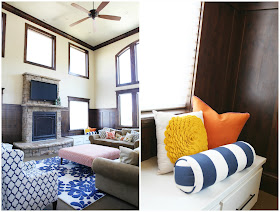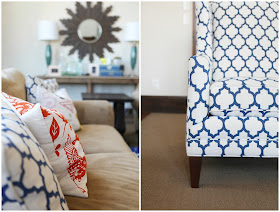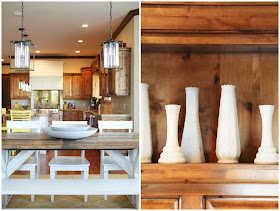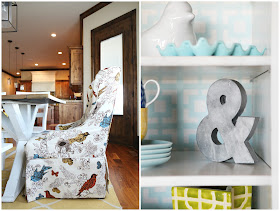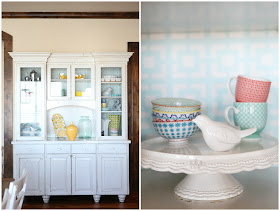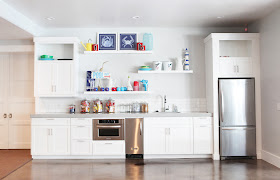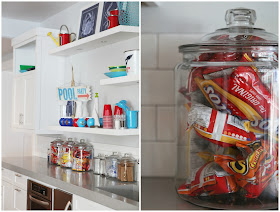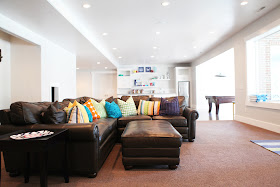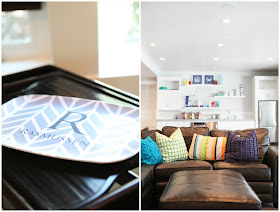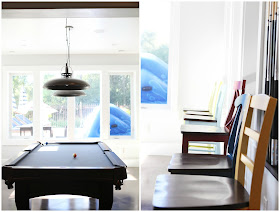Let's face it, wallpaper is expensive. I'll be the first to admit it. Initially wallpaper doesn't seem quite so spendy as most papers are priced in a single roll. Most vendors make you buy double rolls, though, even if you just need one. In my experience, this leads to a LOT of leftover wallpaper, up to a full roll, that can cost $30-100+ in waste. The Ms. Frugal in me just can't handle that kind of loss, especially when the paper is so beautiful!
Here are
3 WALLPAPER REMNANT PROJECTS
PAPER INTERIOR OF CLOSET
I especially love this idea for kid's closets, as their clothes are so small, you'd actually be able to see and enjoy the interior of the closet. Unless you know how to install wallpaper yourself, this project may be best left to the professionals (which we did). If you want to try your hand at wallpapering, though, the closet may be a good place to start, because you can easily hide your mistakes!
COVER MATS IN READY MADE FRAME
This project is my personal favorite, maybe because I did this one all by myself. If I can accomplish a successful DIY, ANYONE can! I purchased four large square Ribba frames from Ikea, for $20 a piece. When I got them home, I popped out the ready made mat and sprayed the front of the mat with 3M SUPER 77. I can not stress how important getting the right brand of spray adhesive is. I spent years upon years trying to find an adhesive just as good as Super 77 but not so pricey. It doesn't exist. Trust me. I can't tell you how many of my projects would literally fall apart as I was turning them in... so frustrating. Many tears were shed. Just buy the Super 77.
Once the mats were sprayed, I laid them glue-side-down on the wallpaper remnant's backside. I waited a few minutes for the glue to dry, then I used an Xacto knife to cut out the wallpaper from the mat's opening.
I popped the covered mat back into the frame and wallah! Customized matting.
COVER LAMP SHADES
These lamps were purchased by my client at our local Home Goods, one of my favorite sources for affordable lamps. I adore the lattice-like ceramic base for a girl's room but paired with a cream colored shade, the lamps were... a little boring. Using a method similar to covering the mats, we turned the ho-hum shades into stunners! I'll admit, I didn't tackle this project myself, but when researching if this was possible, I came across this useful video:
(Sorry it plays automatically. Annoying.)
Again, I HIGHLY recommend Super 77 spray adhesive. It will save SO many tears.
HAVE YOU DONE ANY PROJECTS WITH YOUR LEFTOVER WALLPAPER?
I'd love to hear your ideas!!
{Interior Design by Brooke Jones Designs, Photography by
Jylare Smith, Video via
eHow}

